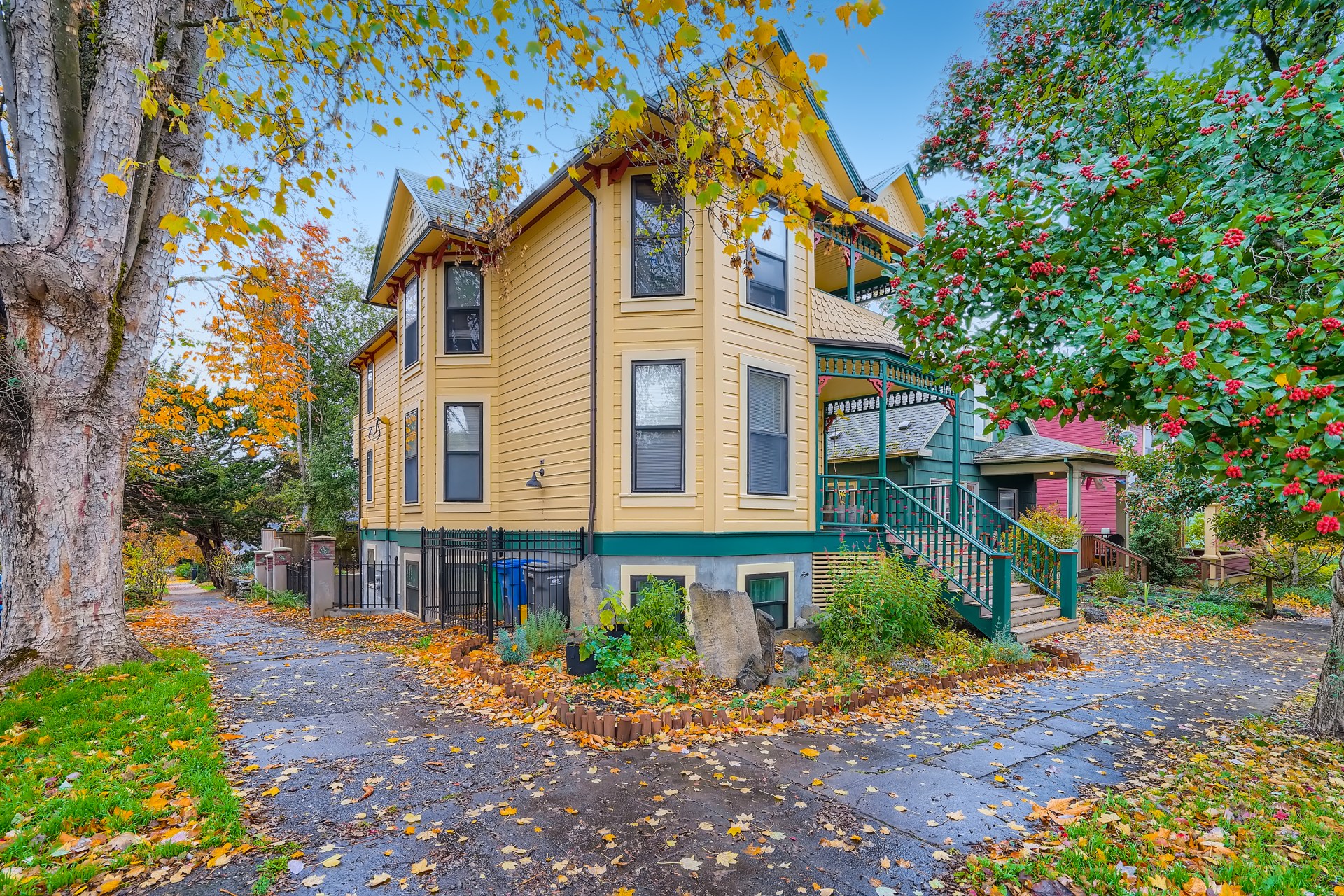Converted & Restored 1890 Victorian Duplex
Historically known as the Eva Holder house this beautiful 1890 Victorian duplex sits in the heart of Sunnyside / Buckman neighborhoods. Recently renovated, the Sellers were careful to keep historic architectural design while updating the property with a new foundation / basement apartment.
The new basement unit features 2 bedrooms, 1 bathroom plus laundry, 9 foot ceilings, polished concrete floors, new appliances, gas oven, granite countertops, built-ins, air conditioning, plus a private entrance and patio - no detail was overlooked.
The original house contains a main floor unit that includes 2 beds, 2 baths, living and kitchen - plus an additional upper floor with loft with 2 additional bedrooms, 1 bath, living space and refrigerator with wet bar - for a possible triplex conversion (buyer to do own due diligence). In total the main house unit boasts 4 bedrooms, 2 bathrooms, loft with skylights, 2 living spaces, kitchen, wet bar, laundry, air conditioning, plus both front and rear decks.
Tons of rental opportunities - rent all units or owner occupy + rent unit or rooms for extra income!
Located in one of Portland's hottest and most sought-after neighborhoods, this property is just one block away from the popular business district along Belmont Street; a short walk to a multitude of local businesses, hip restaurants, bars, coffee shops, grocery stores, and even to Portland's iconic Laurelhurst Park. There is also easy access to several of Portland's notable public transportation options. This is a rare and unique opportunity to purchase a beautiful and affordable investment property in a truly outstanding location.
____________________
Apartment #1 Details
The newly created basement apartment is a separate living space that has all of the modern conveniences while still respecting the Victorian style of the property. It features:
- 1,075 Square Feet
- 2 Bedrooms
- 1 Bathroom with bubble jet tub
- Full kitchen with new appliances, gas oven, and granite countertops
- Washer and Dryer
- Polished concrete floors
- Air Conditioning
- Lots of windows and natural light
- Built-in window seats, bookcase, and storage
- Large patio with pavers and drainage
- Additional storage in separate utility room
____________________
Apartment #2 Details
The main floor, upper floor and loft which were the original grand Victorian house are now the second apartment. Plumbing, electric, and gas are already separated between the floors to support future triplex conversion. Could also make a great owner occupied space with rental or AirBnB opportunities! (buyer to do own due dilligence)
- Period Details throughout
- Air Conditioning
- Front entry way with Washer and Dryer
- 2,318 Total Square Feet ( 1,050 Main / 1,268 Upper & Loft )
MAIN FLOOR
- 2 Bedrooms
- 1 Bathroom with clawfoot tub
- Full Kitchen with new refrigerator and gas oven
- Large, partially covered deck
UPPER FLOOR
- 2 Bedrooms
- 1 Bathroom with clawfoot tub
- New refrigerator and wet bar space (could be converted to kitchen if permitting allows)
- 2 decks - one front, one rear
- Loft with skylights





