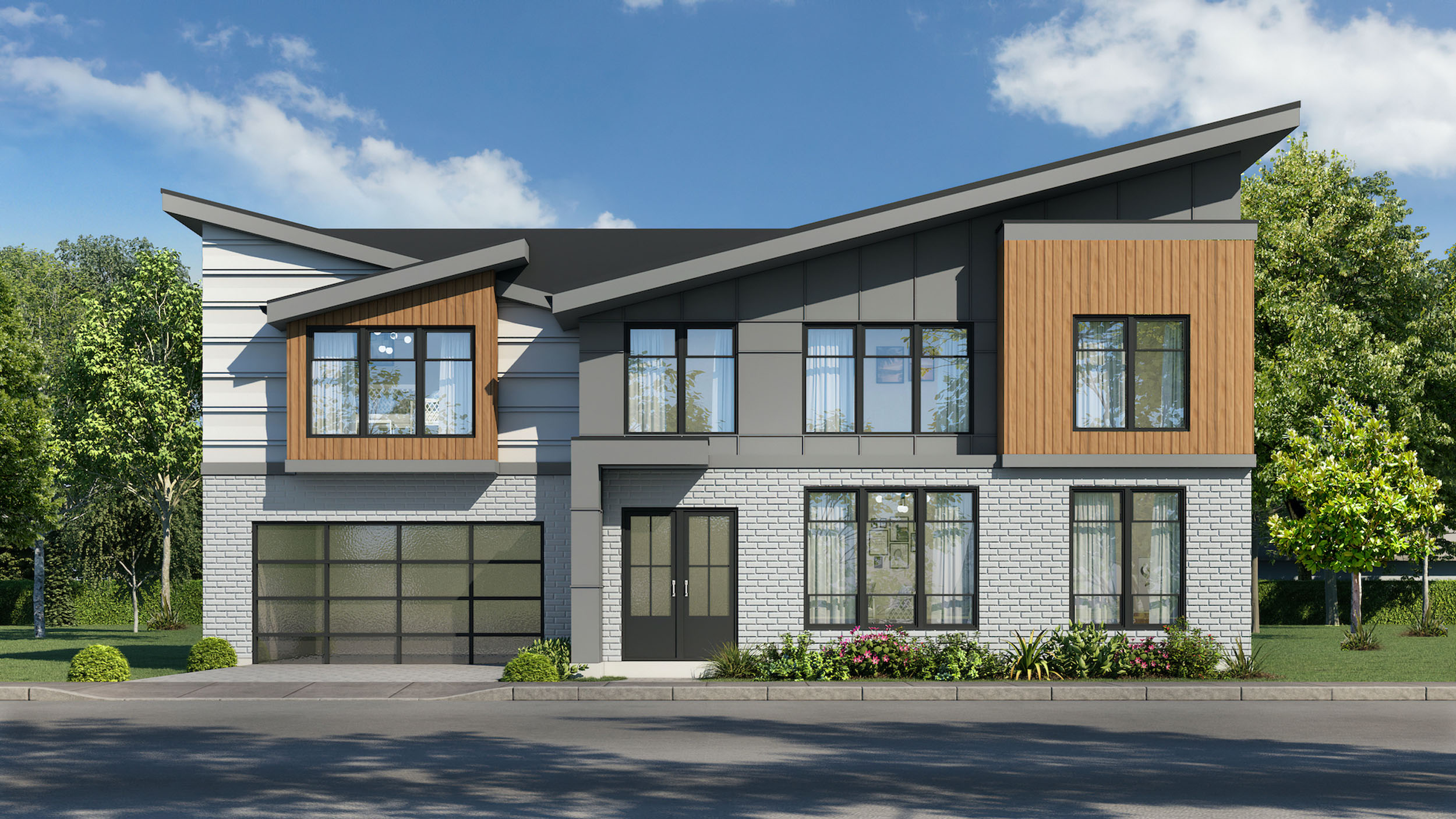SW Beaverton New Construction - Choose Your Style & Finishes!
Welcome to Serenity View Estates, a new community in the heart of Cooper Mountain! These fabulous modern farmhouse homes boast valley views, an open concept floor plan and luxury finishes throughout. Features include high ceilings, a sprawling gourmet kitchen with island, LVP flooring, quartz countertops and Stainless Steel appliances. Additional highlights also include a cozy gas fireplace, bonus room, spacious Primary Suite with walk-in closet, soaking tub, double sinks and a large covered balcony plus a backyard perfect for entertaining. Conveniently located in SW Beaverton, near new Mountainside High School, local shopping and dining options.
Lots 2 through 5 are available for this home plan with 2 exterior choices to choose from - modern farmhouse or classic NW contemporary. Be sure to check out the photos below to see lot locations, floor plan and optional finish packages. Construction can begin with a signed agreement with an expected build time of about 6 months.
NOTICES: Exterior finishes seen in renderings are subject to change. 4th bed is a den / office. No model home available. Builder is Emerald Homes NW.
LOTS 2 - 5 AVAILABLE (4,560 SQ FT each)
LOT 2 - 22044870 - 8834 SW Serenity Terrace
LOT 3 - 22412049 - 8840 SW Serenity Terrace
LOT 4 - 22531142 - 8856 SW Serenity Terrace
LOT 5 - 22047700 - 8872 SW Serenity Terrace
-----
Want to lock in a great rate for your new home?
ASK US about our PREFERRED LENDER & BUILDER INCENTIVE program!
You can get access to interest rates as low as high 3's or low 4's!!





